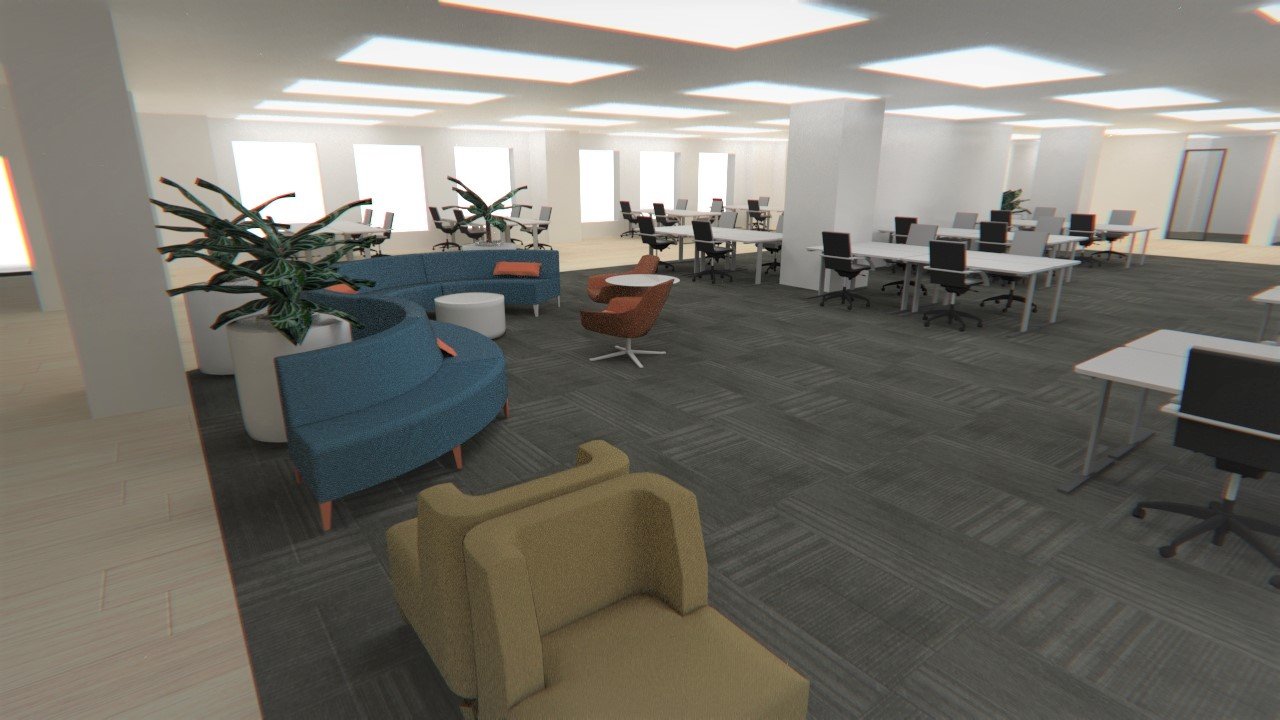AppLovin + Machine Zone Corporate Office Design | Las Vegas
This project is an ongoing partnership between the teams of Gross Design, AppLovin, Machine Zone, and Burke Construction Group.
This page will be updated in the coming months as the project moves forward towards the completion date in Fall 2022.
All CAD, renders and graphics were created by me.
The Project:
As the Covid-19 pandemic’s impact on office work began subsiding in late 2021, Machine Zone sought to expand their team, incentivize in-person office work, and acquire and renovate an office based in the bustling Town Square district of Las Vegas, Nevada.
The Role:
In January 2022, I was asked to join the project as designer and consultant. In order to help create the new office, I have been asked by corporate leadership to
Bring a bright, open dynamic to the workplace while providing several micro-environments for focused seclusion and deep work.
Create a floor plan to accommodate 80 desks with 60/40 split between dark and light zones and scale-able configuration.
Choose floor, wall, and counter top finishes.
Design and curate accent walls, wall art and other design elements.
To collaborate with Burke’s architecture team on feasibility and budget
To select a furniture vendor and curate office furniture for common area, cafe, gaming area, and Device testing center.
The preliminary plan showing desk seating configuration and conference room layout to instruct the construction firm where electrical and data ports would need to be dropped from the ceiling
The finalized plan demonstrating floor finishes, differentiation and layout.
Flooring
The wood laminate near the external walls and windows help reflect light into the interior space that is otherwise reliant on fluorescent overhead lighting.
Once the electrical layout and workstation plan were approved, I proposed an asymmetric floor plan using a combination of flooring finishes. The renderings illustrate the rationale of the design proposed.
The main tenets are:
To subtly guide the viewer/visitor on a path to follow to explore and navigate the space with an inclination to and through the communal areas.
The design proposed allows for an area in which to include a small common area for workers or visitors (rather than the windowless foyer) yet leaves enough space to not encroach on the desk area.
To add more dynamism in general to the space
To use the old dividing line from the previous floor plan as it pertains to those pillars and wall. This appears to have created a sufficient pathway. (See image below)
**Note: The furniture shown in the following diagrams are for reference only and does not necessarily reflect the furniture that will be chosen for the space. Budget and vendors are still being determined.**
The angle of the dividing line where carpet meets laminate subtly guides the viewer/visitor on a path to explore and navigate the space with an inclination to and through the communal areas.
I took cues from the previous tenant’s layout to determine where the carpet should begin to maximize lounge area but leave an adequately wide path for foot traffic.
The view from the entryway visually indicates direction
Current & Next Phases!
Vendor selection & furniture design/curation for 4 main areas:
Entry lounge
Gaming Area
Cafe
Game Testing Area
Executive Conference Room
Art, Accent, and Decal Curation
Plant/ Greenery Curation








